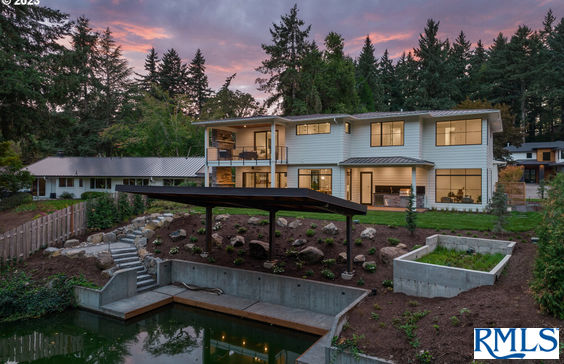$19,972/mo
Enjoy the lake lifestyle in this impeccably constructed home offering the ultimate blend of outdoor & indoor living, modern finishes, high energy efficiency and superior craftsmanship. Thoughtfully designed with quality materials, this 4bd/3.2ba home offers beauty and livability. Open concept rooms, large windows, abundant natural light, vaulted ceilings, wide plank hardwoods accent the main floor. Chef caliber kitchen with quartz waterfall counters, gas SS appliances, & large eat-in island. Rounding out the main floor is an office with built ins and a lovely view of the water and a laundry/mudroom. Upstairs offers a primary suite with ensuite bath including a wet room with shower and soaking tub, walk-in closet & deck with fireplace for relaxing and enjoying the water views. 3 additional bedrooms each with walk-in closets and 2.5 baths. Cool bonus room for watching movies or a game. La Cantina doors with a 16? opening bring the outside in and make for easy entertaining. Multiple outdoor spaces with gas fireplace, built-in grill, heaters for chilly nights, a fan and a path leading down to the water. Sleek steel boat cover. 3 car garage. Central A/C. Plumbed for central vac and generator. Located on one of Lake Oswego's most coveted streets near top rated schools, restaurants, shopping and freeways. Blue Heron HOA. Elevator can be added.















































