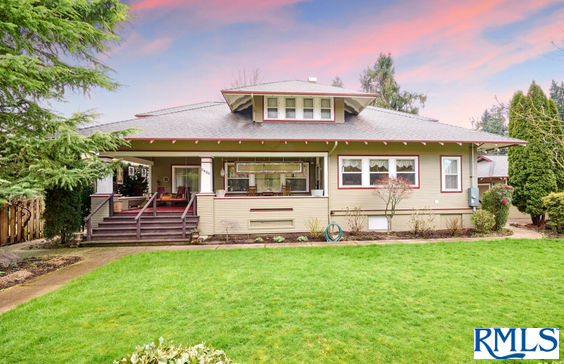$4,486/mo
It isn't often that a home like this comes to the market. Renovated with carefully picked period materials, this home is ready for a new owner that appreciates the meticulous care. You cannot reproduce a home of this quality and finish at the price of this offering! The kitchen remodel uses a lot of the original cabinetry, as does the butler's pantry. Step into the master suite after a soak in the hot tub on the private patio, or step down to a lovely hardscaped patio area with a water feature and fireplace. Replaced furnace, roof, AC, etc... were all done without cutting corners. The large basement adds a lot of useful space, including a wine cellar and workshop. A detached 3 car garage stores the vehicles and toys, and the original carriage house is currently outfitted as a workout room. See the photo with features list for more. If you love vintage homes, this is your chance!

















































