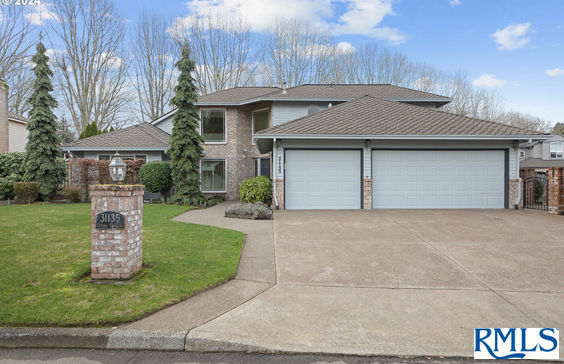$4,875/mo
Large, custom home with lots of versatility. Main level living plus so much more. 4 bedrooms, primary and 2nd bedroom on the main level and 2 more plus a den/bonus space are upstairs, along with two storage rooms. Custom designed primary suite features a built-in dresser, walk-in closet, 2 full baths, complete with heated floors and heated towel rack, instant hot water, roll in shower and spa like soaking tub. No fighting over space if getting ready at the same time. Spacious living room with gas fireplace, formal dining area and dramatic vaulted ceilings. Updated kitchen with quartz counters, pullout shelves, instant hot water and breakfast nook. Vaulted family room with skylights adjoins the kitchen. Slider with electric curtains opens to the patio space. Extensive maple hardwood floors throughout the living space. Walk right out to your expansive patio with pergola and remote-controlled water feature privately tucked away. 2nd patio space off to the side as well. Newer systems including a 97.5% Lennox furnace and an air purification system, newer roof, windows, window coverings and A/C. Beautiful home plus gorgeously landscaped yard on coveted loop with 3 car garage. It doesn't get much better than this. Come see for yourself.

















































