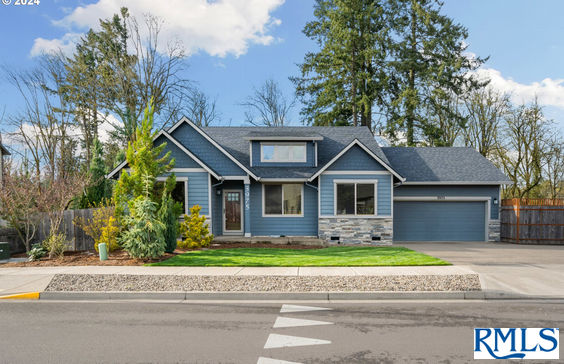$3,197/mo
Welcome to your slice of paradise in beautiful Hubbard OR! This custom Davis built home enters the market for the first time since its construction. The home and lot have undergone a huge transformation. When you walk inside you immediately notice the tile floor which spans the main home. Nine-foot vaulted ceiling add to the grace as you walk through the entrance. This home features 3 bedrooms, 2 full baths, and a bonus room/office. The kitchen is higher end with stainless steel appliances and a breakfast bar, that?s complimented by granite counter tops, natural wood cabinetry, and tile backsplash. Enjoy vaulted ceilings in your Owners Suite, with private deck access, bathroom suite and walk in closet. Off the great room you walk onto the back deck and walk into a perfectly landscaped back yard. Featuring a home spanning back deck, a covered BBQ area with weber gas grill, and walk-way to lower parts of the yard with pet ramp for your smaller furry friends. Here you find more delightful garden details as lush flowers, manicured trees, terraced garden levels, and antique street lights to light the way! Also plenty of space to park your RV! Don?t miss an opportunity like this! Book a showing today!








































